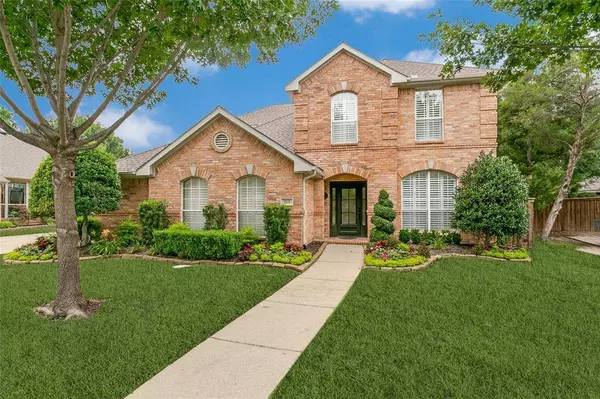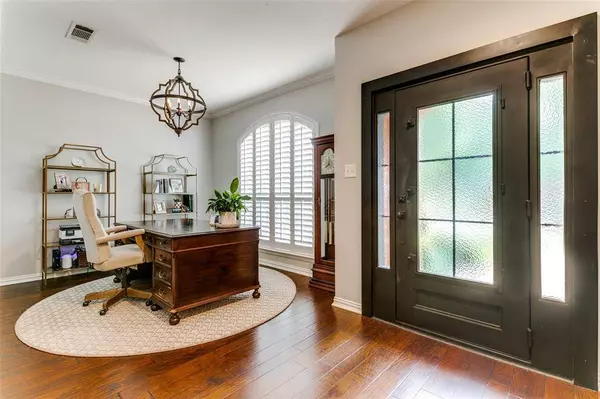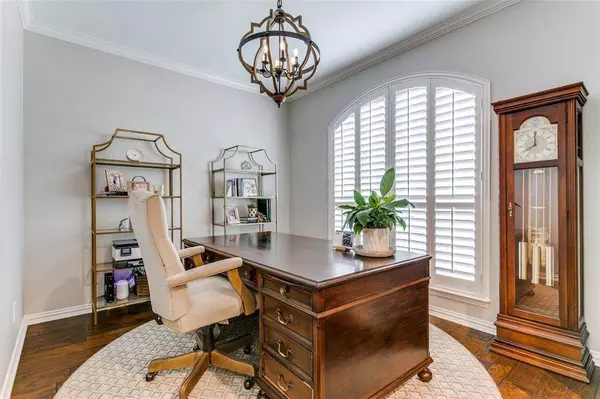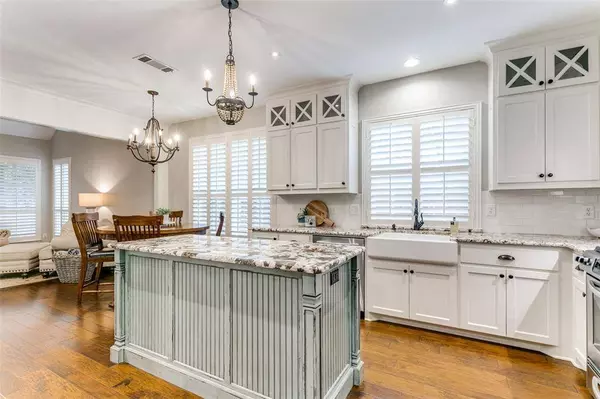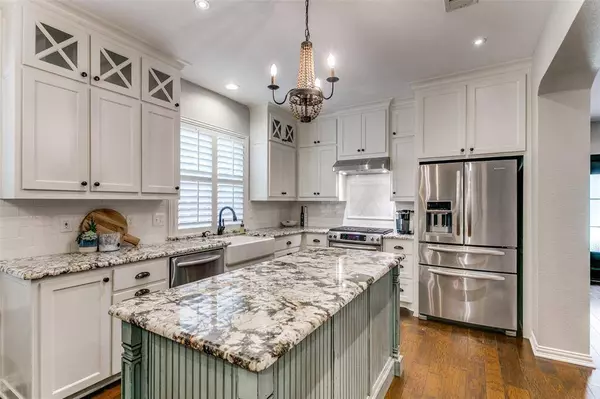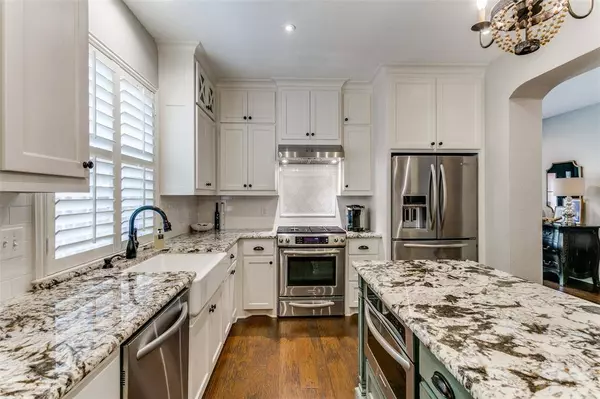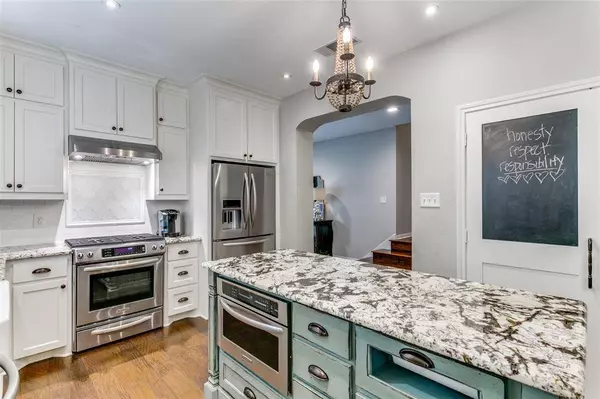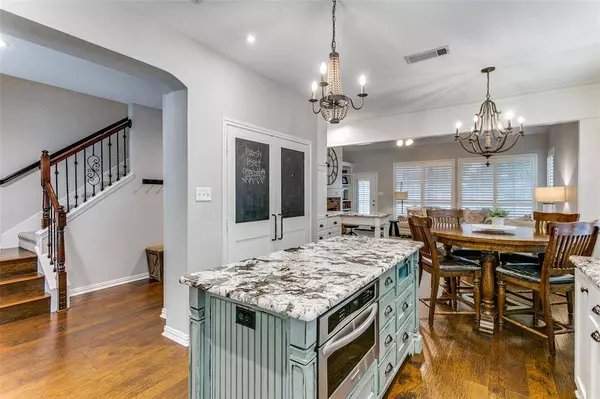
GALLERY
PROPERTY DETAIL
Key Details
Sold Price $609,000
Property Type Single Family Home
Sub Type Single Family Residence
Listing Status Sold
Purchase Type For Sale
Square Footage 2, 570 sqft
Price per Sqft $236
Subdivision Lakes Of Trophy Club Ph 1
MLS Listing ID 20642389
Sold Date 07/24/24
Style Traditional
Bedrooms 4
Full Baths 2
Half Baths 1
HOA Fees $52/ann
HOA Y/N Mandatory
Year Built 1998
Annual Tax Amount $7,279
Lot Size 9,801 Sqft
Acres 0.225
Property Sub-Type Single Family Residence
Location
State TX
County Denton
Community Curbs, Fishing, Jogging Path/Bike Path, Lake, Sidewalks
Direction From Trophy Lake Drive: Left on Village Trail, Right on Lakeshore.
Rooms
Dining Room 2
Building
Lot Description Interior Lot, Landscaped
Story Two
Foundation Slab
Level or Stories Two
Structure Type Brick,Wood
Interior
Interior Features Built-in Features, Cable TV Available, Chandelier, Decorative Lighting, Double Vanity, Eat-in Kitchen, Granite Counters, High Speed Internet Available, Kitchen Island, Open Floorplan, Pantry, Vaulted Ceiling(s), Walk-In Closet(s)
Heating Central, ENERGY STAR Qualified Equipment, Fireplace(s)
Cooling Ceiling Fan(s), Central Air, ENERGY STAR Qualified Equipment
Flooring Carpet, Ceramic Tile, Wood
Fireplaces Number 1
Fireplaces Type Gas, Stone
Appliance Dishwasher, Disposal, Gas Cooktop, Microwave, Convection Oven, Plumbed For Gas in Kitchen
Heat Source Central, ENERGY STAR Qualified Equipment, Fireplace(s)
Laundry Full Size W/D Area
Exterior
Exterior Feature Covered Patio/Porch
Garage Spaces 2.0
Fence Back Yard, Wood
Community Features Curbs, Fishing, Jogging Path/Bike Path, Lake, Sidewalks
Utilities Available Cable Available, City Sewer, City Water, Concrete, Curbs, Electricity Available, Individual Gas Meter, MUD Sewer, MUD Water, Natural Gas Available, Phone Available, Underground Utilities
Roof Type Composition
Total Parking Spaces 2
Garage Yes
Schools
Elementary Schools Lakeview
Middle Schools Medlin
High Schools Byron Nelson
School District Northwest Isd
Others
Restrictions Unknown Encumbrance(s)
Acceptable Financing Cash, Conventional, FHA
Listing Terms Cash, Conventional, FHA
Financing Conventional
SIMILAR HOMES FOR SALE
Check for similar Single Family Homes at price around $609,000 in Trophy Club,TX

Active
$385,000
15428 Adlong Drive, Fort Worth, TX 76262
Listed by Rita Seeholzer of RE/MAX Trinity3 Beds 2 Baths 2,000 SqFt
Active
$699,900
1 Jamie Court, Trophy Club, TX 76262
Listed by Clint Gober of CG Realty3 Beds 3 Baths 2,676 SqFt
Active
$450,000
208 Wenrick Drive, Roanoke, TX 76262
Listed by Rene Jensen of Lonestar Luxury Realty, LLC4 Beds 3 Baths 3,185 SqFt
CONTACT


