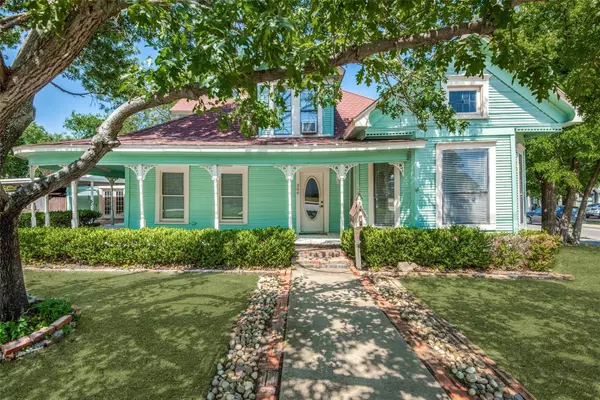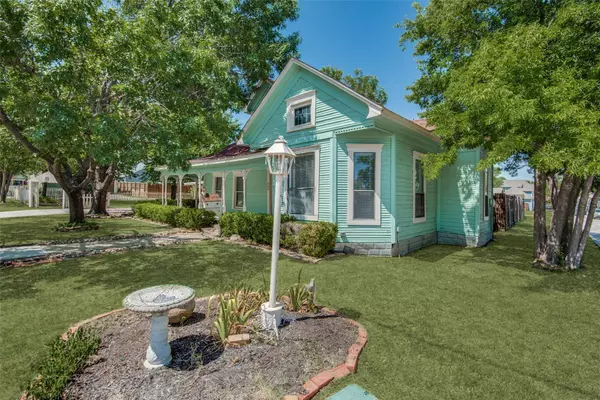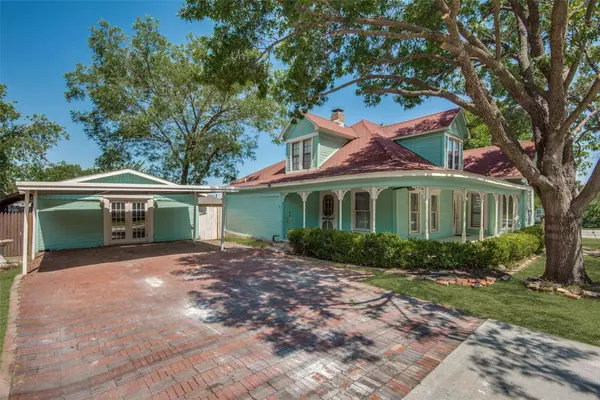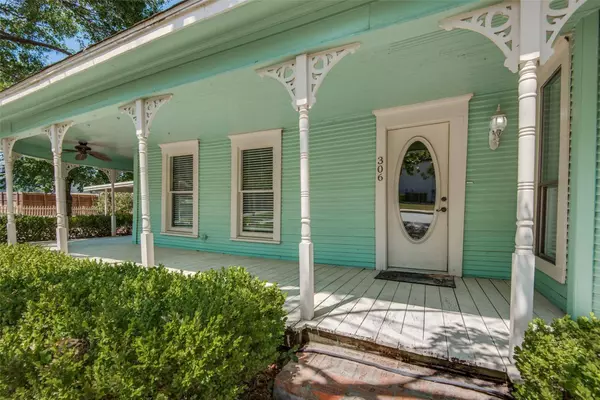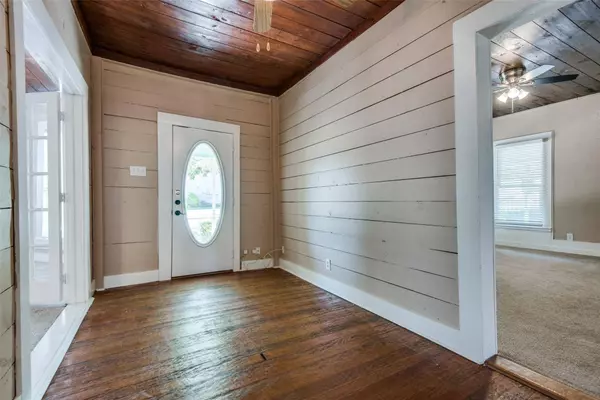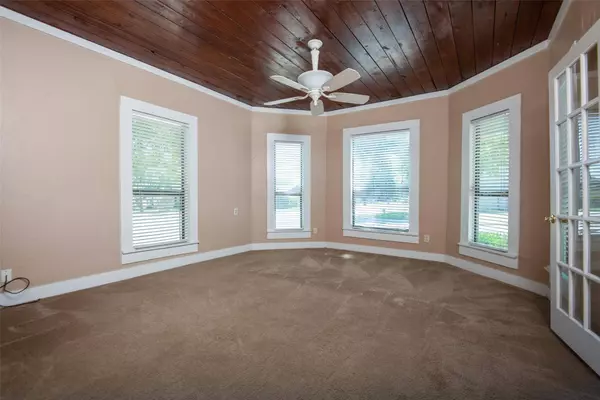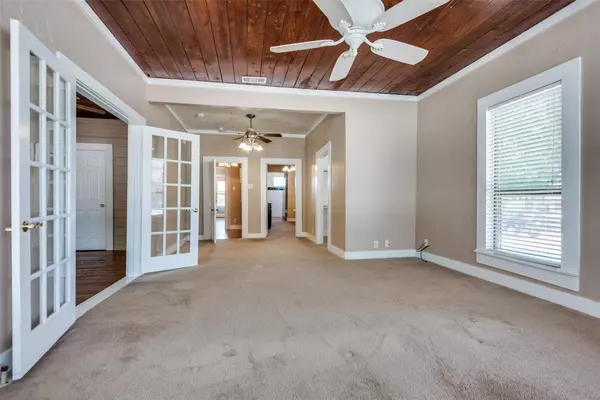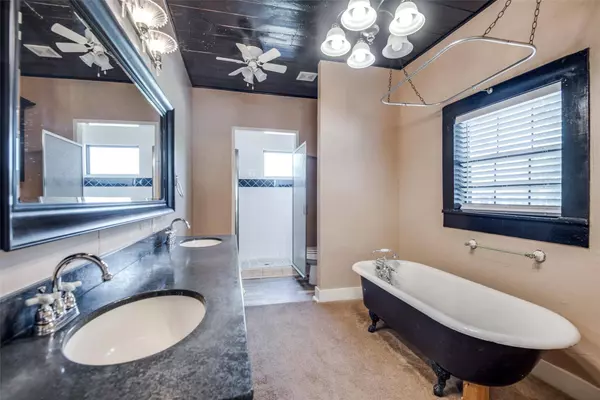
GALLERY
PROPERTY DETAIL
Key Details
Sold Price $649,000
Property Type Single Family Home
Sub Type Single Family Residence
Listing Status Sold
Purchase Type For Sale
Square Footage 2, 206 sqft
Price per Sqft $294
Subdivision College Heights Add
MLS Listing ID 20111820
Sold Date 10/20/22
Style Victorian
Bedrooms 2
Full Baths 2
Half Baths 1
HOA Y/N None
Year Built 1905
Annual Tax Amount $6,274
Lot Size 0.321 Acres
Acres 0.321
Property Sub-Type Single Family Residence
Location
State TX
County Tarrant
Community Restaurant, Sidewalks
Direction From Main Street: East on Texas past Dooley. House will be on corner to your right at Texas and Austin.
Rooms
Dining Room 1
Building
Lot Description Corner Lot, Few Trees, Landscaped, Lrg. Backyard Grass, Subdivision
Story Two
Foundation Pillar/Post/Pier
Level or Stories Two
Structure Type Wood
Interior
Interior Features Cable TV Available, Decorative Lighting, High Speed Internet Available, Kitchen Island, Open Floorplan, Pantry, Walk-In Closet(s)
Heating Central, Natural Gas
Cooling Ceiling Fan(s), Central Air, Window Unit(s)
Flooring Carpet, Ceramic Tile, Wood
Appliance Dishwasher, Disposal, Dryer, Gas Range, Gas Water Heater, Microwave, Plumbed For Gas in Kitchen, Plumbed for Ice Maker, Refrigerator, Vented Exhaust Fan, Washer
Heat Source Central, Natural Gas
Laundry In Kitchen, Full Size W/D Area
Exterior
Exterior Feature Covered Patio/Porch, Storage
Carport Spaces 2
Fence Wood
Community Features Restaurant, Sidewalks
Utilities Available Alley, Cable Available, City Sewer, City Water, Individual Gas Meter
Roof Type Composition
Total Parking Spaces 2
Garage No
Schools
Elementary Schools Cannon
Middle Schools Grapevine
High Schools Heritage
School District Grapevine-Colleyville Isd
Others
Restrictions Architectural,Building,Easement(s),No Divide
Acceptable Financing Cash, Conventional
Listing Terms Cash, Conventional
Financing Conventional
Special Listing Condition Historical, Survey Available, Utility Easement
SIMILAR HOMES FOR SALE
Check for similar Single Family Homes at price around $649,000 in Grapevine,TX

Active
$859,000
124 Sycamore Court, Grapevine, TX 76051
Listed by Roxann Taylor of Engel&Volkers Dallas Southlake5 Beds 5 Baths 4,325 SqFt
Active
$589,900
1810 Teton Drive, Grapevine, TX 76051
Listed by Spalding Pyron of Pyron Team Realty3 Beds 3 Baths 1,924 SqFt
Pending
$440,000
2340 Bluebird Court, Grapevine, TX 76051
Listed by Amber Broadway of Opendoor Brokerage, LLC3 Beds 2 Baths 1,649 SqFt
CONTACT

