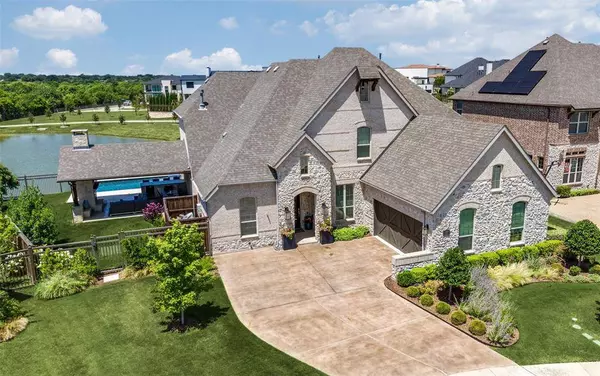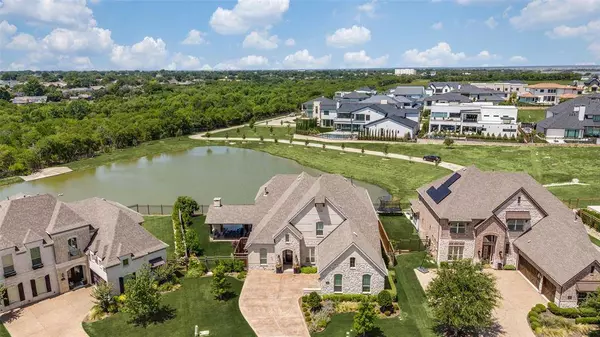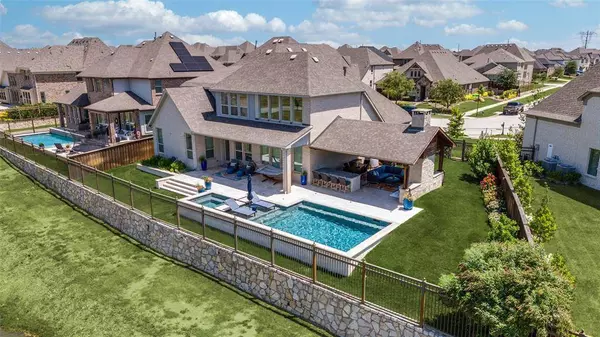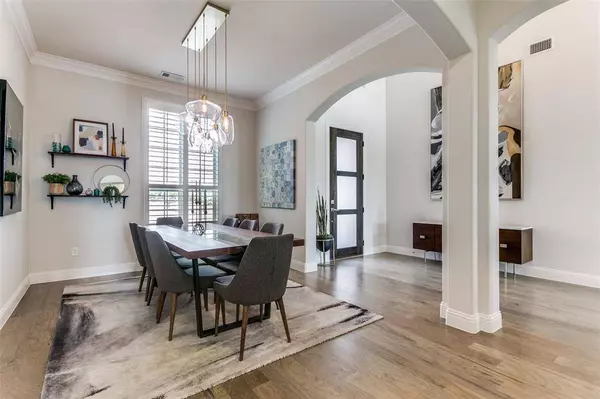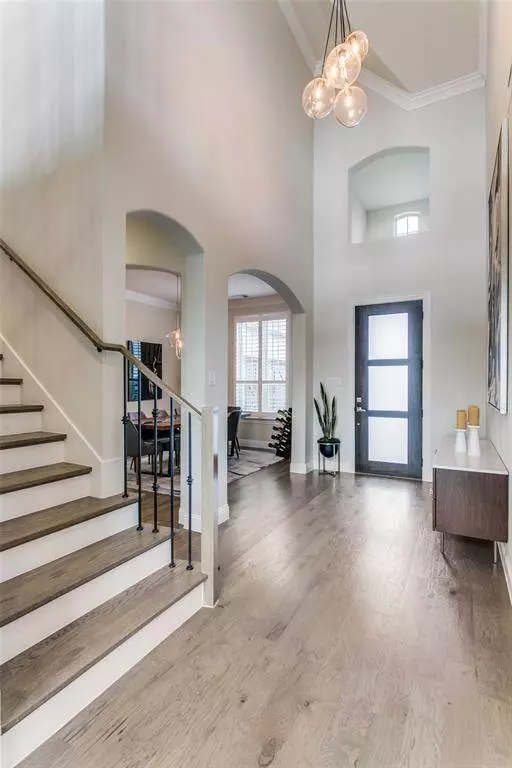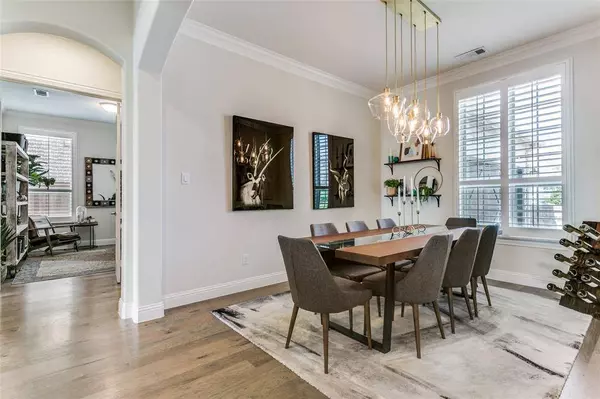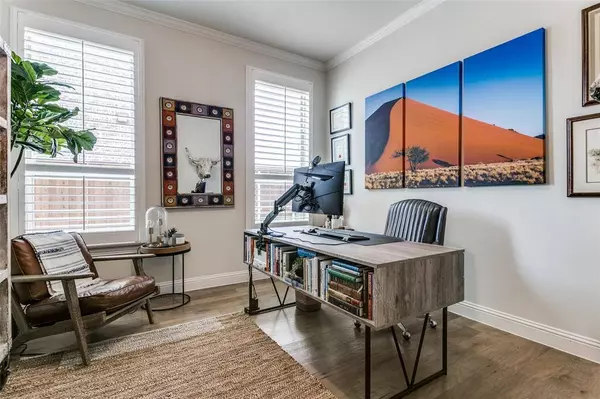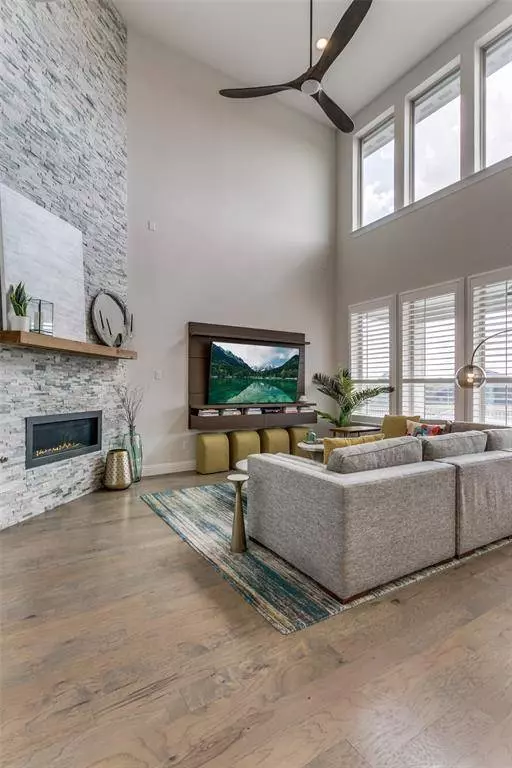
GALLERY
PROPERTY DETAIL
Key Details
Sold Price $1,450,000
Property Type Single Family Home
Sub Type Single Family Residence
Listing Status Sold
Purchase Type For Sale
Square Footage 3, 850 sqft
Price per Sqft $376
Subdivision The Hills Of Kingswood Ph 2
MLS Listing ID 20993590
Sold Date 08/20/25
Style Traditional
Bedrooms 5
Full Baths 4
HOA Fees $101
HOA Y/N Mandatory
Year Built 2017
Annual Tax Amount $15,553
Lot Size 10,454 Sqft
Acres 0.24
Property Sub-Type Single Family Residence
Location
State TX
County Denton
Community Gated, Guarded Entrance, Lake
Direction Enter Hills of Kingswood guard gate, continue on Courtland Dr, left on Starling, home will be on the right on the Starling curve.
Rooms
Dining Room 2
Building
Lot Description Landscaped, Sprinkler System, Subdivision, Water/Lake View, Waterfront
Story Two
Foundation Slab
Level or Stories Two
Structure Type Brick,Rock/Stone
Interior
Interior Features Built-in Features, Cable TV Available, Chandelier, Decorative Lighting, High Speed Internet Available, Kitchen Island, Open Floorplan, Pantry, Sound System Wiring, Vaulted Ceiling(s), Walk-In Closet(s)
Heating Central, Electric, Zoned
Cooling Ceiling Fan(s), Central Air, Electric, Zoned
Flooring Carpet, Ceramic Tile, Wood
Fireplaces Number 2
Fireplaces Type Gas Starter, Living Room, Outside
Appliance Built-in Refrigerator, Commercial Grade Vent, Dishwasher, Disposal, Electric Oven, Gas Cooktop, Gas Water Heater, Microwave, Plumbed For Gas in Kitchen
Heat Source Central, Electric, Zoned
Laundry Utility Room, Full Size W/D Area
Exterior
Exterior Feature Covered Patio/Porch, Rain Gutters, Outdoor Living Center
Garage Spaces 2.0
Fence Back Yard, Wood, Wrought Iron
Pool Gunite, Heated, In Ground, Outdoor Pool, Pool/Spa Combo, Private, Water Feature
Community Features Gated, Guarded Entrance, Lake
Utilities Available City Sewer, City Water, Concrete, Curbs, Electricity Available, Electricity Connected, Individual Gas Meter, Individual Water Meter, Sidewalk, Underground Utilities
Waterfront Description Lake Front - Common Area,Retaining Wall – Other
Roof Type Composition
Total Parking Spaces 2
Garage Yes
Private Pool 1
Schools
Elementary Schools Hicks
Middle Schools Arbor Creek
High Schools Hebron
School District Lewisville Isd
Others
Ownership Of Record
Acceptable Financing Cash, Conventional, VA Loan
Listing Terms Cash, Conventional, VA Loan
Financing Conventional
Special Listing Condition Aerial Photo
SIMILAR HOMES FOR SALE
Check for similar Single Family Homes at price around $1,450,000 in Frisco,TX

Active
$925,000
6810 Pecan Street, Frisco, TX 75034
Listed by Yolanda Magana of Wakeland Real Estate2 Beds 2 Baths 1,780 SqFt
Open House
$1,373,660
1813 Cousins Trail, Frisco, TX 75034
Listed by Stephen Brooks of Royal Realty, Inc.5 Beds 4 Baths 4,548 SqFt
Active
$750,000
5161 Iroquois Drive, Frisco, TX 75034
Listed by Rusty Pierce of RE/MAX DFW Associates4 Beds 4 Baths 3,983 SqFt
CONTACT


