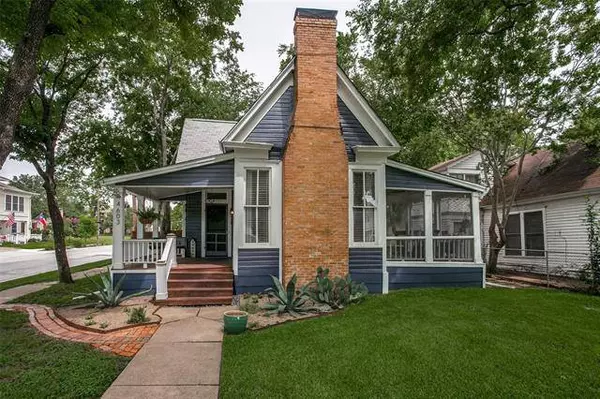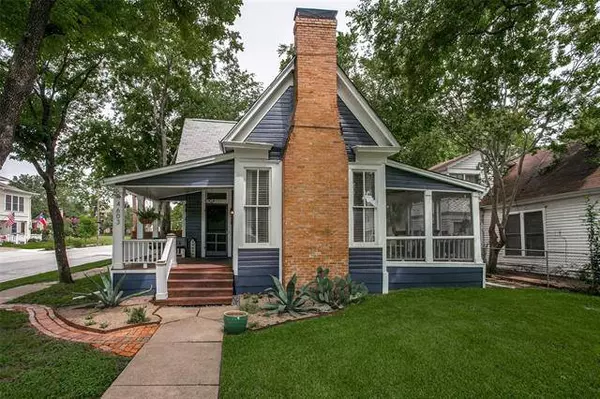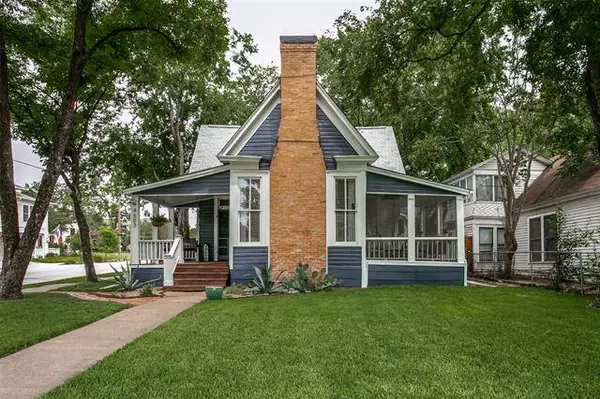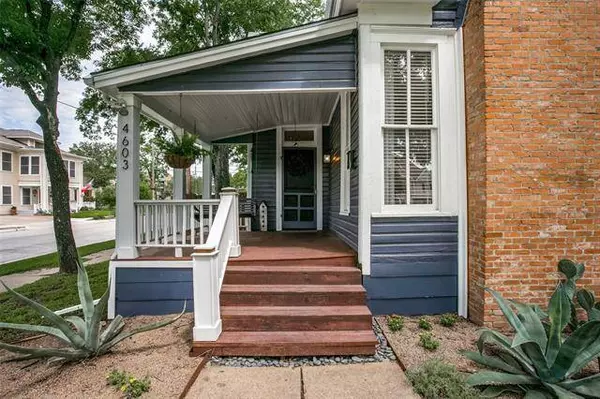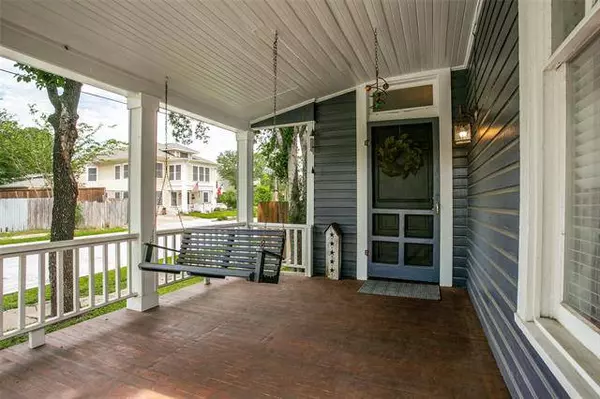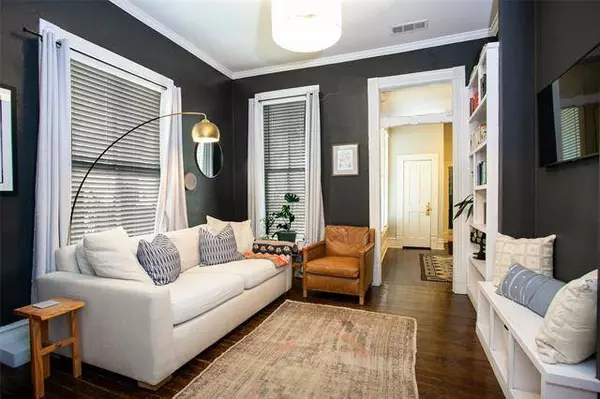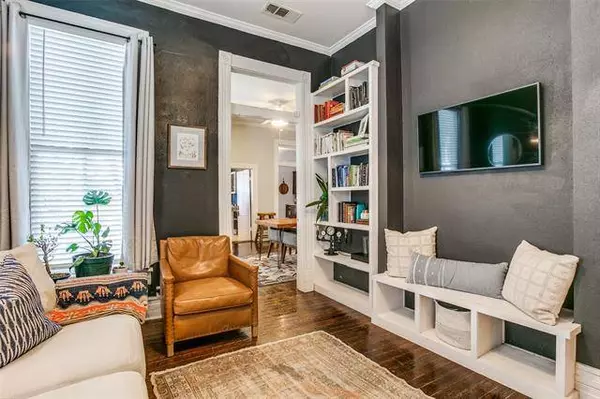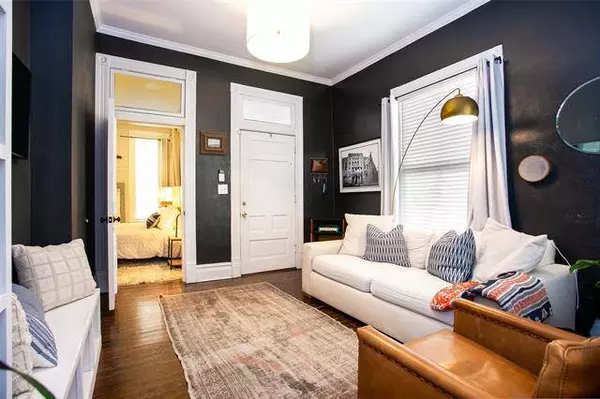
GALLERY
PROPERTY DETAIL
Key Details
Sold Price $509,000
Property Type Single Family Home
Sub Type Single Family Residence
Listing Status Sold
Purchase Type For Sale
Square Footage 1, 260 sqft
Price per Sqft $403
Subdivision Blankenship & Blakes
MLS Listing ID 20072225
Sold Date 01/09/23
Style Prairie
Bedrooms 2
Full Baths 2
HOA Y/N None
Year Built 1908
Annual Tax Amount $8,619
Lot Size 7,248 Sqft
Acres 0.1664
Lot Dimensions 50 x 145
Property Sub-Type Single Family Residence
Location
State TX
County Dallas
Direction Going North East on Live Oak make a Right (South East) on Annex. This charming home is located on the corner of Annex and Sycamore.
Rooms
Dining Room 1
Building
Lot Description Corner Lot, Many Trees
Story One
Foundation Bois DArc Post
Level or Stories One
Structure Type Wood
Interior
Interior Features Built-in Features, Cable TV Available, Decorative Lighting, Granite Counters, High Speed Internet Available, Walk-In Closet(s)
Heating Central, Electric, Fireplace(s)
Cooling Ceiling Fan(s), Central Air, Electric
Flooring Hardwood, Tile
Fireplaces Number 1
Fireplaces Type Bedroom, Wood Burning
Appliance Dishwasher, Disposal, Gas Range, Gas Water Heater, Ice Maker, Plumbed For Gas in Kitchen, Plumbed for Ice Maker, Refrigerator
Heat Source Central, Electric, Fireplace(s)
Laundry Electric Dryer Hookup, Utility Room, Full Size W/D Area, Washer Hookup
Exterior
Exterior Feature Covered Patio/Porch, Rain Gutters
Fence Back Yard, Chain Link, Full, Wood
Utilities Available City Sewer, City Water, Electricity Available, Electricity Connected, Individual Gas Meter, Individual Water Meter, Natural Gas Available, Phone Available
Roof Type Composition
Garage No
Schools
Elementary Schools Chavez
Middle Schools Spence
High Schools North Dallas
School District Dallas Isd
Others
Restrictions Architectural
Acceptable Financing Cash, Conventional, FHA, VA Loan
Listing Terms Cash, Conventional, FHA, VA Loan
Financing Conventional
Special Listing Condition Historical
SIMILAR HOMES FOR SALE
Check for similar Single Family Homes at price around $509,000 in Dallas,TX

Active
$359,000
3618 Word Street, Dallas, TX 75204
Listed by Jack Mclemore of Listing Results, LLC2 Beds 2 Baths 1,399 SqFt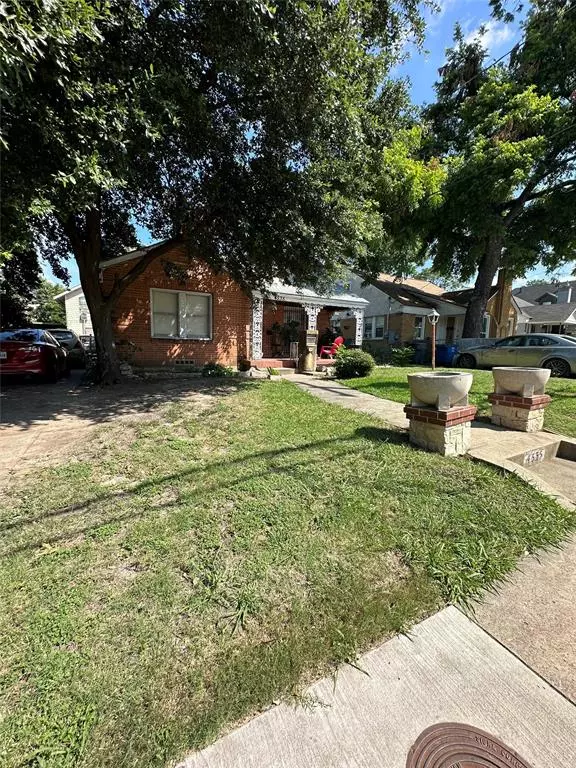
Active
$480,000
4535 Capitol Avenue, Dallas, TX 75204
Listed by Lesly Garcia of PURE REAL ESTATE3 Beds 2 Baths 1,647 SqFt
Active
$325,000
1515 HOLLY Avenue, Dallas, TX 75204
Listed by Joseph Hunsinger of Taylor Realty Associates2 Beds 1 Bath 1,092 SqFt
CONTACT

