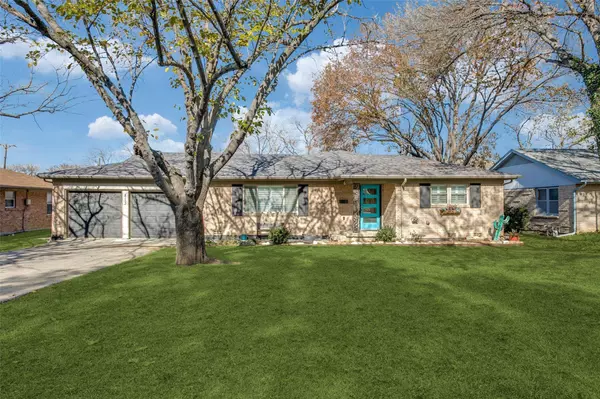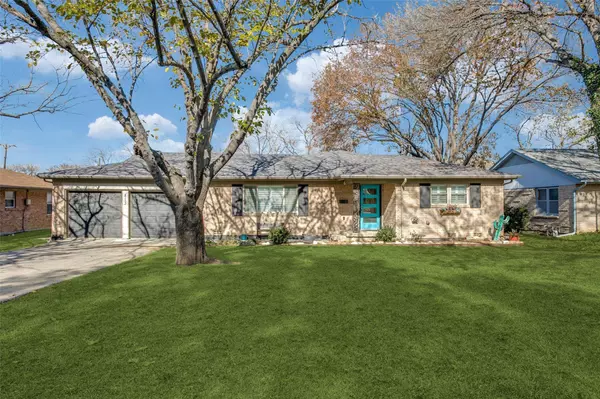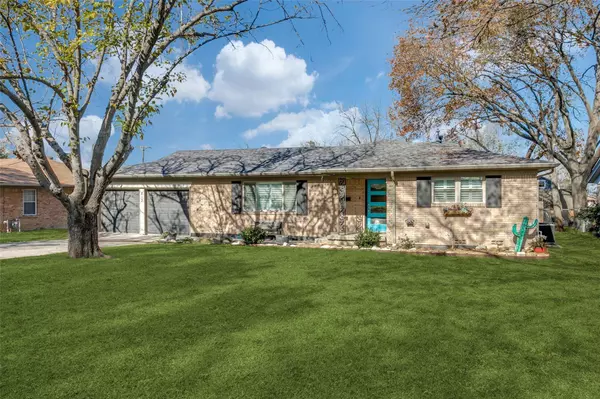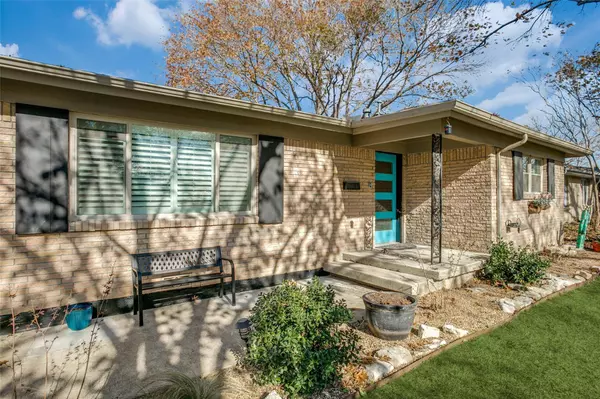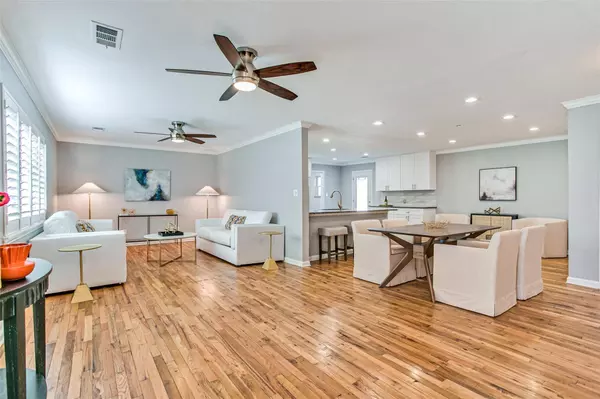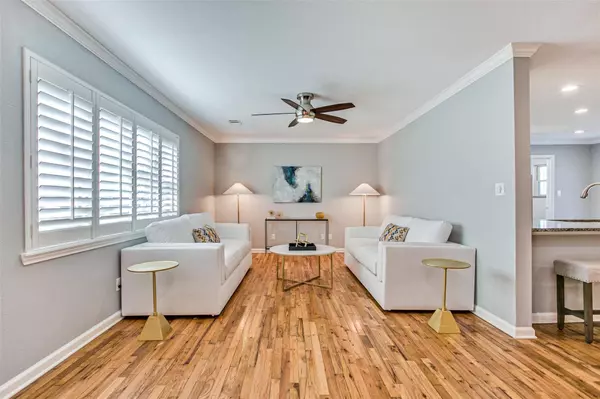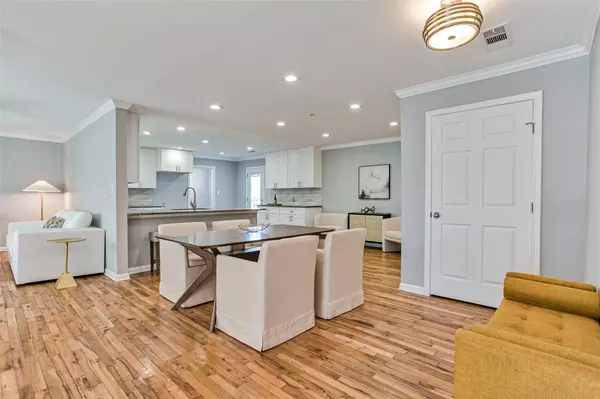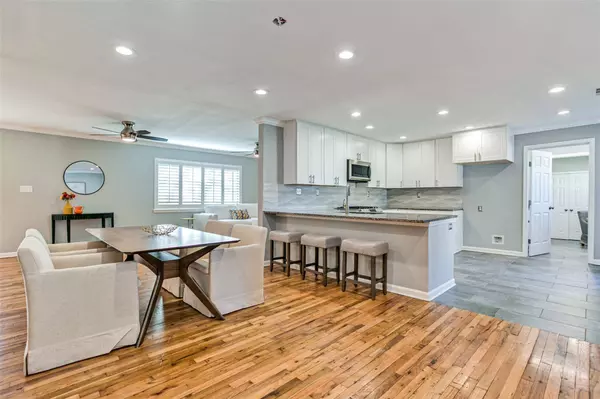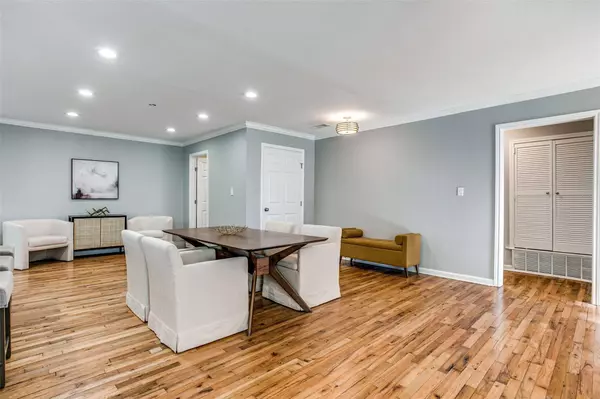
GALLERY
PROPERTY DETAIL
Key Details
Sold Price $779,900
Property Type Single Family Home
Sub Type Single Family Residence
Listing Status Sold
Purchase Type For Sale
Square Footage 2, 600 sqft
Price per Sqft $299
Subdivision Box D E Add
MLS Listing ID 20225163
Sold Date 02/03/23
Style Mid-Century Modern, Ranch
Bedrooms 4
Full Baths 3
Half Baths 1
HOA Y/N None
Year Built 1959
Annual Tax Amount $11,193
Lot Size 0.356 Acres
Acres 0.356
Property Sub-Type Single Family Residence
Location
State TX
County Tarrant
Direction From Main Street: East on Worth Street, house is the second on the left after Ruth Street.
Rooms
Dining Room 2
Building
Lot Description Interior Lot, Landscaped, Lrg. Backyard Grass
Story One
Foundation Pillar/Post/Pier
Level or Stories One
Structure Type Brick,Wood
Interior
Interior Features Decorative Lighting, Dry Bar, Eat-in Kitchen, Granite Counters, High Speed Internet Available, Open Floorplan, Pantry, Walk-In Closet(s), In-Law Suite Floorplan
Heating Central, Natural Gas
Cooling Ceiling Fan(s), Central Air, Electric
Flooring Carpet, Ceramic Tile, Wood
Appliance Built-in Gas Range, Dishwasher, Disposal, Gas Cooktop, Gas Range, Gas Water Heater, Convection Oven, Plumbed For Gas in Kitchen, Tankless Water Heater
Heat Source Central, Natural Gas
Laundry Electric Dryer Hookup, Utility Room, Full Size W/D Area, Stacked W/D Area, Washer Hookup
Exterior
Exterior Feature Rain Gutters, Storage
Garage Spaces 2.0
Fence Back Yard, Wood
Utilities Available Cable Available, City Sewer, City Water, Curbs, Electricity Available, Electricity Connected, Individual Gas Meter, Individual Water Meter, Natural Gas Available, Phone Available
Roof Type Composition
Accessibility Accessible Grip
Total Parking Spaces 2
Garage Yes
Schools
Elementary Schools Cannon
Middle Schools Grapevine
High Schools Colleyville Heritage
School District Grapevine-Colleyville Isd
Others
Restrictions Architectural,Building,Development
Ownership Of Record
Acceptable Financing Cash, Conventional
Listing Terms Cash, Conventional
Financing Conventional
SIMILAR HOMES FOR SALE
Check for similar Single Family Homes at price around $779,900 in Grapevine,TX

Active
$859,000
124 Sycamore Court, Grapevine, TX 76051
Listed by Roxann Taylor of Engel&Volkers Dallas Southlake5 Beds 5 Baths 4,325 SqFt
Active
$589,900
1810 Teton Drive, Grapevine, TX 76051
Listed by Spalding Pyron of Pyron Team Realty3 Beds 3 Baths 1,924 SqFt
Active
$440,000
2340 Bluebird Court, Grapevine, TX 76051
Listed by Amber Broadway of Opendoor Brokerage, LLC3 Beds 2 Baths 1,649 SqFt
CONTACT

