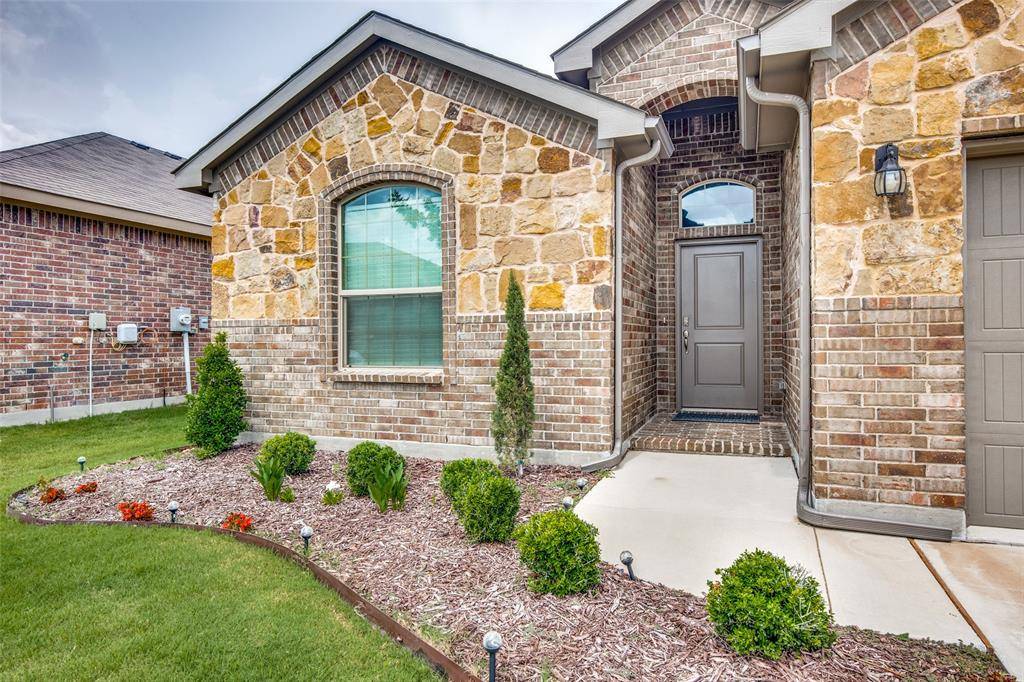9036 Sycamore Leaf Drive Fort Worth, TX 76179
3 Beds
2 Baths
1,663 SqFt
UPDATED:
Key Details
Property Type Single Family Home
Sub Type Single Family Residence
Listing Status Active
Purchase Type For Rent
Square Footage 1,663 sqft
Subdivision Twin Mills Add
MLS Listing ID 20966083
Style Traditional
Bedrooms 3
Full Baths 2
PAD Fee $1
HOA Y/N Mandatory
Year Built 2020
Lot Size 5,445 Sqft
Acres 0.125
Property Sub-Type Single Family Residence
Property Description
Enjoy a spacious living room that serves as the heart of the home—perfect for entertaining guests or relaxing with loved ones. The modern kitchen features ample counter space and storage, making meal prep a breeze. Each bedroom is generously sized, with the primary suite offering a private bath for your comfort and convenience.
Whether you're hosting a dinner party or enjoying a quiet evening in, this home offers the perfect blend of functionality and style.
Location
State TX
County Tarrant
Community Community Pool, Curbs, Playground
Direction GPS
Rooms
Dining Room 1
Interior
Interior Features Cable TV Available, Double Vanity, Eat-in Kitchen, High Speed Internet Available, Kitchen Island, Open Floorplan, Smart Home System, Walk-In Closet(s)
Flooring Carpet, Ceramic Tile
Appliance Built-in Gas Range, Dishwasher, Disposal, Electric Water Heater, Microwave, Plumbed For Gas in Kitchen, Refrigerator, Tankless Water Heater, Vented Exhaust Fan
Laundry Electric Dryer Hookup, Full Size W/D Area
Exterior
Exterior Feature Rain Gutters, Lighting
Garage Spaces 2.0
Fence Wood
Community Features Community Pool, Curbs, Playground
Utilities Available All Weather Road, Asphalt, Cable Available, City Sewer, City Water, Co-op Electric, Community Mailbox, Concrete, Curbs, Electricity Available, Individual Water Meter, Natural Gas Available, Sewer Available, Sidewalk
Roof Type Composition
Total Parking Spaces 2
Garage Yes
Building
Lot Description Interior Lot, Landscaped
Story One
Foundation Slab
Level or Stories One
Structure Type Brick,Stone Veneer
Schools
Elementary Schools Lake Pointe
Middle Schools Wayside
High Schools Boswell
School District Eagle Mt-Saginaw Isd
Others
Pets Allowed Yes
Restrictions No Pets,No Smoking,No Sublease,No Waterbeds
Ownership On file
Pets Allowed Yes
Virtual Tour https://www.propertypanorama.com/instaview/ntreis/20966083







